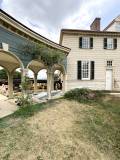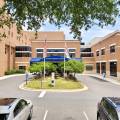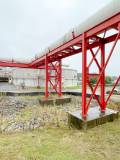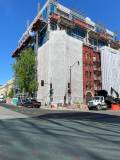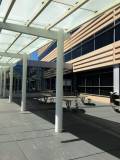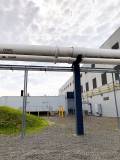Project types include but are not limited to the following:
- Educational Buildings
- Hotels
- Museums
- Medical Facilities
- Offices
- Garages
- Historic Renovation
- Adaptive Reuse
- Pedestrian Bridges
- MissionCritical
- Religious Buildings
Some Materials utilized include the following:
- Reinforced Concrete
- Post Tensioned Concrete
- Glass
- Polycarbonate
- Ultra-High-Performance Concrete (Ductal)
- Masonry
- Structural Steel Framing
- Timber
Adaptive Reuse
Scovis specializes in adaptive reuse and renovation projects that transform existing structures into functional, modern spaces while preserving their historic character. Our team provides comprehensive structural engineering solutions, addressing challenges such as foundation repairs, moisture damage, and structural reinforcements to meet contemporary needs. Whether repurposing industrial buildings, historic landmarks, or outdated facilities, we ensure each project is both safe and sustainable, delivering innovative designs that honor the past and prepare buildings for future use.
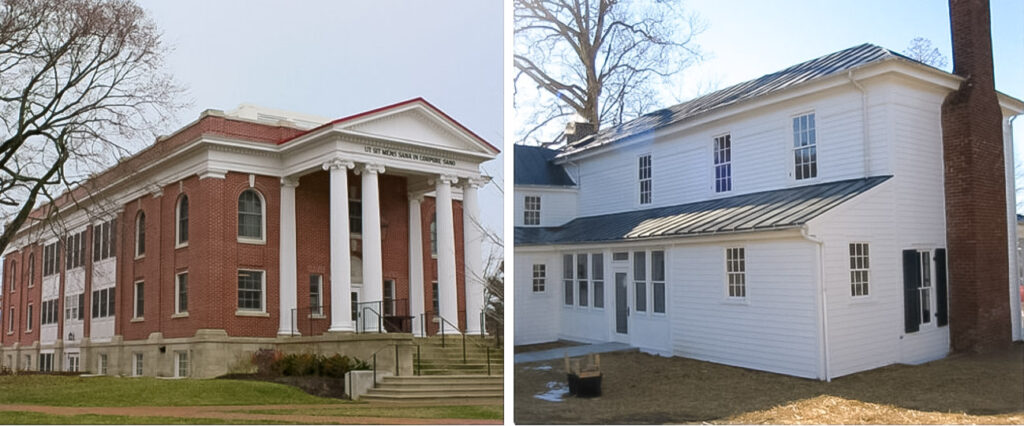
- Project Description: Virginia Tech Appalachian Studies Center
Provided structural engineering analysis and design to retrofit the existing house built between 1801 and 1859 to be utilized as office, classroom and exhibition space for Virginia Tech’s Appalachian Studies Center. Basement and existing sill plates required extensive repair and replacement due to moisture and insect damage. First floor required strengthening due to Universities anticipated use as exhibition space. Scovis engineers have performed adaptive reuse designs on a multitude of project for a sampling of projects.
*Work performed by Scovis Principals while at previous firms
Construction Engineering
Scovis works with many contractors and subcontractors to provide construction engineering services that range from formwork/shoring design to redesign of structural details to aid in constructability. Scovis provides construction engineering on work that unique designs either due to existing conditions or non-standard layouts. Because of Scovis previous and current work experience as the engineer of record on many projects, we have the ability to be the conduit between the contractor and the engineer of record. This allows us to understand and assist with meeting the goals of the engineer of records design while also providing constructability feedback and redesign when required. Scovis can provide design assistance to include calculations packages, drawings, and details as requested by either the contractor or subcontractor.
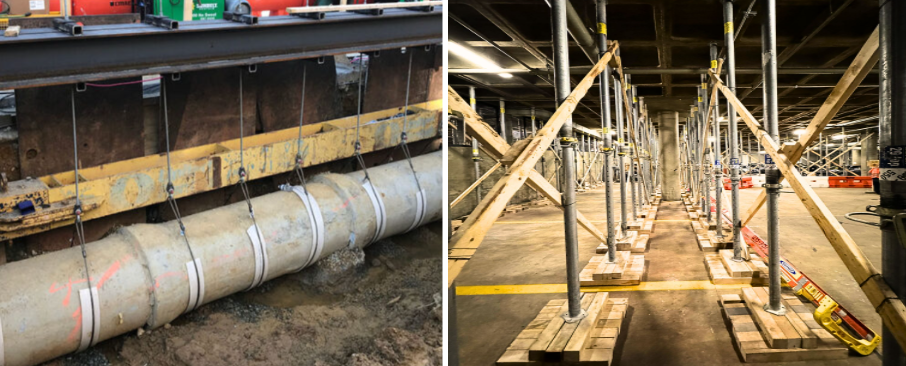
- Project Description: Wilson Blvd Bridge Ballston – Large active pipe support
Scovis provided comprehensive construction engineering services, collaborating with Christman Mid Atlantic Constructors to complete the pipe and duct bank support scope. Our team designed a custom support system for a 24″ RCP pipe and an existing duct bank, utilizing a W14x74-45′ beam and a 1″ road plate. We ensured that the structures, while partially or fully supported, did not deflect more than 3/4″, meeting the project’s stringent performance requirements. Scovis delivered detailed calculations, drawings, and provided a PE stamp for the design. This project is an example of how our team bridges the gap between contractors and engineers of record, offering redesign solutions to improve constructability while maintaining design integrity.
Government Projects
Scovis provide structural designs for government projects as part of multiple design build teams and design bid build teams, for projects located through out the United States. Scovis takes great pride in working on the government projects especially the projects that directly impact the lives of our United States Military Service Members. Whether the projects be small renovations to medical office buildings or much larger renovations to existing facilities Scovis provide the same high level of detail and collaboration with the team members.
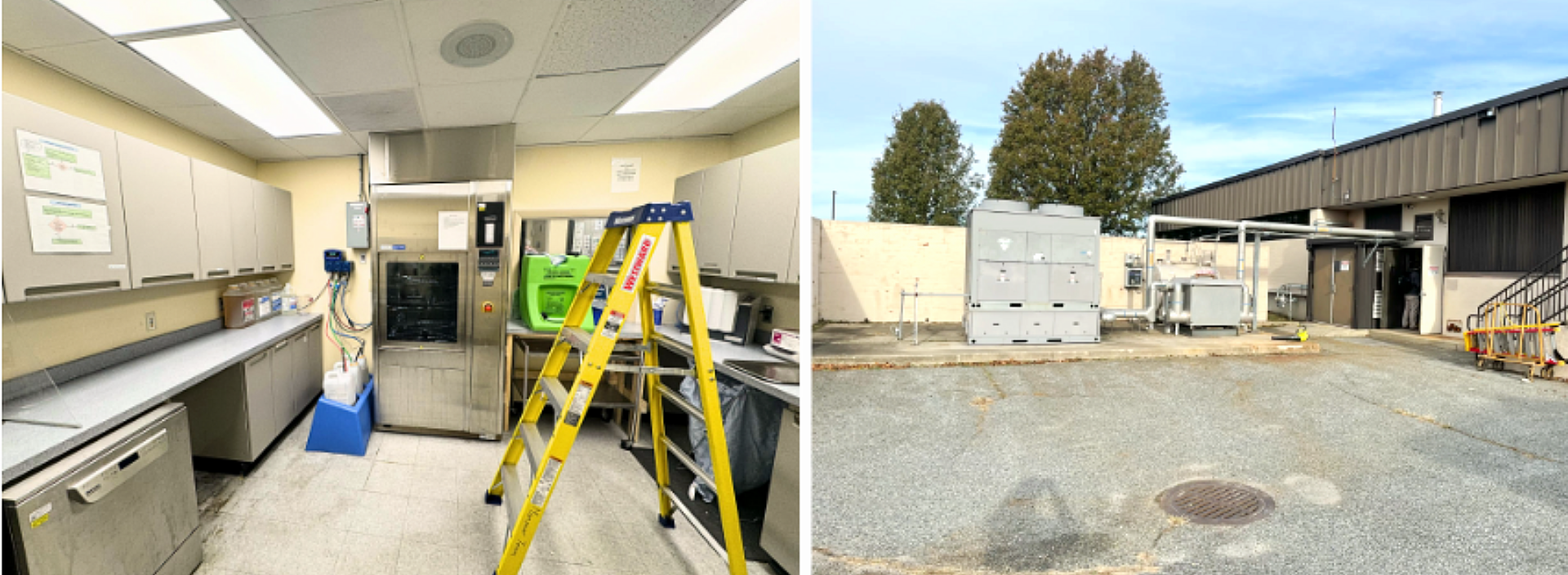
- Project Description: Charleston Air Force Base Multi Building Renovations
Scovis provided structural engineering services for the renovation and expansion of several buildings at Charleston Air Force Base in Charleston, South Carolina. Our team was responsible for the design and detailing of new structural elements for various buildings, including a 1,935 square foot addition to Building B1001, where we incorporated special seismic force resistance for reinforced concrete masonry walls and designed a cold-formed steel roof framing system. We also provided structural support for renovations in Building B364, including high-density file storage and dental instrument processing suites, and addressed high seismic regions for equipment supports. In Building B1010, we designed a 2,758 square foot single-story medical office building with reinforced concrete masonry walls, clear-span cold-formed steel trusses, and a steel-framed entrance canopy. Throughout these projects, Scovis collaborated closely with the entire design-build team, ensuring that all structural elements were integrated seamlessly and met the specific needs of each building, while adhering to rigorous military standards. Scovis is proud to contribute to projects that support the United States Military and enhance the facilities where service members work and train.
Specialized Structures/Analysis
Scovis engineers are able to perform specialized structural analysis using advanced softwsre including SAP2000, RFEM, and STAAD. Scovis engineers perform low frequency floor vibration analysis, stair vibration analysis, parametric studies, and 3D finite element analysis of various structures. Leveraging generative APIs, visual programming methods, and AI allow complex structures to be iterated rapidly to ensure an efficient structure that realizes the design team objectives.
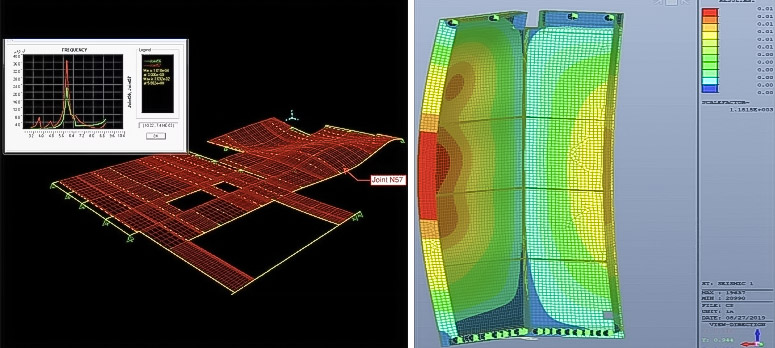
- Project Description: 160 Folsom St – Ductal Panel Review
Scovis was engaged to provide specialized structural analysis for the installation of precast façade panels at 160 Folsom Street, where two panels broke during the first floor installation. Our team performed an independent structural review of panel C8.01A, providing a detailed analysis and report. Following this, StructureCast requested that we evaluate four additional panels to determine the need for reinforcement. Scovis utilized advanced software tools such as SAP2000 and MIDAS Gen to conduct a thorough analysis in compliance with IBC, CBC, and UHPC Ductal® guidelines. Our work included reviewing drawings, sketches, and photographs, performing structural calculations, and providing design recommendations and reinforcement sketches for consideration. Scovis completed the analysis within the tight project schedule, ensuring the safety and integrity of the precast façade panels for this high-profile project.
Mission Critical Structural Design
Scovis provides structural design services for multiple mission critical facilities through out the United States. Scovis has worked with both design team members and clients directly to provide structural solutions to the unique problems of the mission critical world. Scovis takes great pride in coordinating and understand the complex nature of these structures. Scovis coordinates with the design team members, especially the electrical, mechanical and plumbing designers to provide supports for their systems which are a critical part of the mission critical building design. Scovis has worked directly with contractors during the construction phase of the project to provide construction services to support these items down to the final level of detail. Scovis also has the capability to provide pipe stress analysis and support designs for mission critical projects.
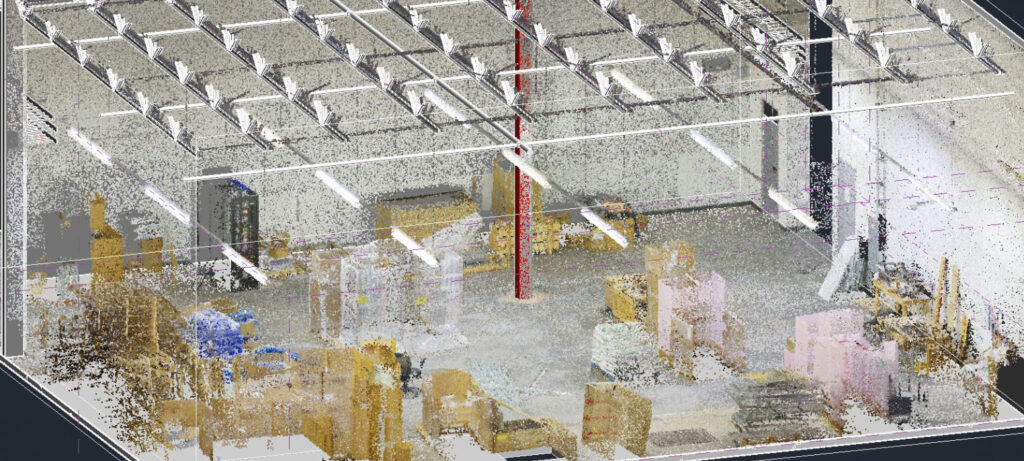
Pipe Stress Analysis
Scovis has the capability to perform pipe stress analysis of 3-dimensional piping systems to determine if the piping system has adequate capacity to support specified loads compared to various code required values. Scovis also utilizes these pipe stress analysis models to provide reaction forces to other members of the team for their use in sizing their equipment or support devices. Scovis also has the capability to provide pipe support designs for various piping systems, including piping anchors and guides. Scovis works alongside suppliers of the noted items to provide structurally sufficient and economical designs from the analysis of the system.











